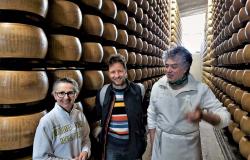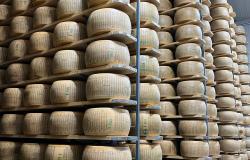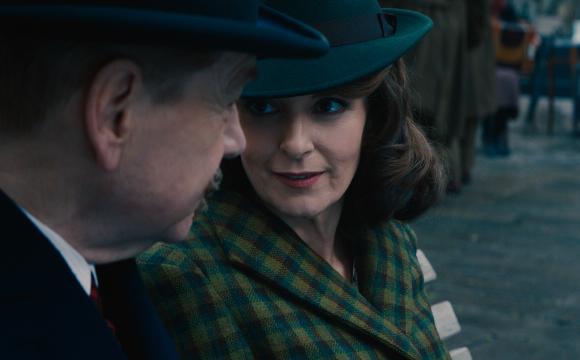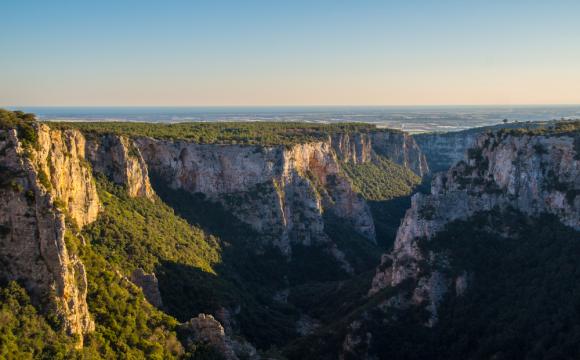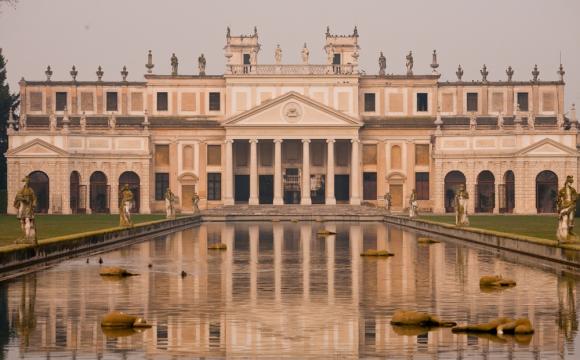In 1995 the city of Ferrara was designated a UNESCO World Heritage Site named ‘City of Ferrara’. In 1999 its designation was extended and renamed ‘Ferrara, City of the Renaissance and its Po Delta’. The main grounds for its inclusion are that the city and the Po Delta are outstanding examples of a planned Renaissance city and cultural landscape which have retained their original form almost entirely, and that the methods of town planning used in Ferrara had a profound influence upon the development of urban design in the following centuries.
Planned development of the city
The city of Ferrara has existed at least as far back as the 8th century AD. From the 12th century, when roads were built connecting the new Duomo (Cathedral) with the old mercantile area by the river, the linear city began to develop. In 1386 the first Addition was carried out to the north of the city by Niccolò II d’Este. The Borso Addition, begun in 1450, was a planned development of the south-eastern part of the city. The Ercolean Addition, which extended the northern part of the city, was begun in 1492. Ferrara became known as Europe’s first modern city.
The Este family
The Este family first appeared in Ferrara in 1196, and in 1264 Obizzo II d’Este was appointed perpetual lord of the city by the populace. In 1332 the Pope appointed the Este family to rule Ferrara. For centuries there were disputes, murders and affairs amongst members of the family vying for power. In 1502 the notoriety of the Este family became linked with that of the Borgias when Alfonso I married Lucrezia Borgia, daughter of Pope Alexander VI. It is not known whether Lucrezia’s reputation for political manipulation was deserved or whether she was a willing pawn. However, it is known that several marriages were arranged for her by her father and brother in order to further their own political ambitions.
Despite all this, the Este family brought international fame to Ferrara through its patronage of the arts, as well as the aforementioned planned development of the city. In 1598, due to a lack of legitimate heirs, the papacy took over the rule of the city and the family was forced to move to Modena.

Palazzo del Comune
Palazzo del Comune
Ferrara has numerous medieval and Renaissance buildings. The Palazzo del Comune (City Hall), begun in 1243, was originally the Palazzo Ducale, the home of the Este family. The Horse Archway leads into the Piazza del Municipio, where the vaulted Grand Staircase of Honour, built in 1481, leads to the most important rooms. Most of these rooms have been altered for office use, but the Duchesses’ Chamber maintains its original appearance and is decorated with panels featuring grotesques, mermaids and gods.
Castello Estense
The moated Castello Estense is the symbol of Ferrara and dominates the city. Its construction was begun in 1385, making use of an existing tower (the Torre dei Leoni), in order to protect the Este family from feared insurrection by townspeople driven to desperation by high taxation. An aerial passageway was built between the castle and the Palazzo Ducale so that the occupants could flee from one to the other. Once the threat of insurrection was diminished a higher storey was added and the battlements were replaced with white stone balustrades. Pavilions and a hanging garden were added to the towers. It was the family home until 1598 and was then the residence of the papal legate. After the unification of Italy in 1860, it was acquired by the Province of Ferrara.

Castello Estense
Palazzo Schifanoia
Palazzo Schifanoia was also begun in 1385 and was the summer retreat of the Este family. It now houses the Civic Museum, containing archaeological remains, sculptures, pottery and paintings; the Salone dei Mesi (Room of the Months) has frescoes depicting each month.
Il Duomo
The lower part of the 12th-century Duomo is Romanesque whilst the upper part, with its loggias, arches and reliefs, is Gothic. Along one side of the Duomo is the Loggia of the Pedlars. The interior was remodelled in the 17th and 18th centuries and now has two aisles and an atrium.

Il Duomo
Il Palazzo dei Diamanti
The early-16th-century Palazzo dei Diamanti is so-called because it is faced with 8,500 small, pink-and-white marble diamond shapes (the diamond was the symbol of the Este family). It is said that there is a real diamond beneath one of these shapes. The diamonds of different courses of the façade point in different directions, so that the building is most attractive when viewed diagonally from across the road. The building houses the Pinacoteca Nazionale (National Picture Gallery) and the Gallery of Modern Art.
Casa Romei
The 15th-century Casa Romei has been state property since 1870. It houses collections of frescoes and sculptures from other buildings in the city. In the Room of the Sibyls, frescoes depict The Sibyls Announcing the Saviour, by Giovanni and Pietro Lombardo; the huge fireplace has the Romei family coat of arms on its brickwork hood.
City walls
The city walls still almost completely encircle the historic city centre; along with those of Lucca, they are Italy’s best-preserved. They were built and re-built between the 13th and 16th centuries in order to protect each of the Additions as it was built. The walls were also used to restrict entry by foreign traders and to extract taxes from them. It is possible to walk or cycle along a path on top of the walls, a distance of over 9 kilometres; along the route are gates, bastions and towers.








